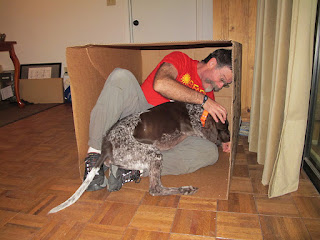We had a tiny budget to do this kitchen remodel so we weren't able to move plumbing or electric, and changing the floor plan was out too. Because the ceilings are already so low in here, I wanted to not have upper cabinets if possible. So we had to remodel smarter and try to squeeze in any extra space that we could.
The following really helped us gain space and function.
- Replace almost all cabinets with drawers - they store more and are easier to get things out of them
- Move dishwasher against the wall - this way someone can be doing dishes and someone can be working at the counter at the same time
- Move the range towards the fridge- this let us increase the span of countertop between the sink and stovetop - this area is prime real estate!
- Install a deep over the fridge cabinet - this 24" deep cabinet gives the fridge a built in look as well as a lot of storage space. I store all of the original boxes for our appliances here.
- Install a tall cabinet on the small wall - Having a single tall cabinet rather than just a base cabinet let us store all kinds of stuff - appliances, microwave, etc. out of sight. Having all of this behind doors reduces visual clutter and makes the kitchen seem larger. The previous design had a countertop here which wasn't that functional because it was so small.
- Install a countertop over the laundry machines - this is normally behind doors, but if needed for a big project - sausage stuffing, rolling out pasta, making a wedding cake - this area can easily be used
And now for the fun part - organization!!
The top three shallow drawers have all the cutlery and tools. Drawer 1: cutlery and serving utensils, 2: knives, cutting and opening tools, 3: stirring and measuring tools
A drawer for glass storage containers - no plastic!
This drawer holds all our everyday dishes - service for 12 - plus 12 extra salad plates and 8 handled soup bowls. I worry about the weight but the drawers seem very sturdy with no sagging and they slide very smoothly.
Not sure why this photo is rotated - but the bottom large drawer has all of the pots, pans and bowls. I do have an additional super large stockpot for canning that is in the pantry.
This is one of my favorite features - a narrow pullout cabinet next to the stove. We modified and attached this rack, so that we could have upright storage for cutting boards, cookie sheets, etc. Its so much easier than digging through layers of pans in the drawer below the oven. There are two shallow drawers above this which have spices & tea and foil, baggies, etc.
The bottom shelf of the tall cabinet holds all of the small appliances - mixer, ice cream maker, coffee maker, slow cooker, and food processor. For less than $30 this food processor is great!
There is a plug in the back of the cabinet, so we have the microwave and coffee grinder in here. Shelf liner makes wiping up any spills easy.
All of our china and barware fit in the top shelf of the tall cabinet. We have all of our everyday glassware and coffee mugs on the next shelf below. (Crystal is in the living room in another cabinet.)
Can't believe I am showing my garbage cans, but here they are! The sink cabinet is just 24 inches wide, so there isn't a ton of space. The left side has a pullout with a small trash can (1 gallon), and a recycling bin (4 gallon). The right side has another recycling bin (for plastic and glass) and the compost container. In the middle we have room for dishwasher detergent and all purpose cleaner.
This set up might not work for many households but it works great for us. We empty all the containers 2 or 3 times a week. This keeps the garbage from getting stinky and because we just produce 2 small bags a week our tiny garbage can is working fine for us.
The laundry area stores dog stuff - food, toys, treats, meds, as well as other miscellany like lightbulbs and flashlights.
The rolling cart between the machines stores all the cleaning supplies that would normally be under the sink.
View from the front door - laundry is on the right, pantry on the left.










































